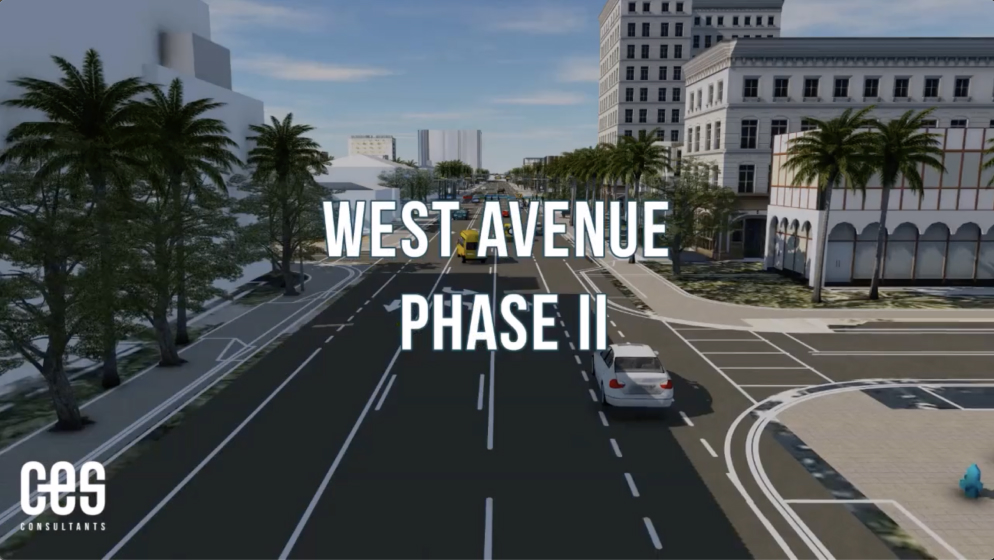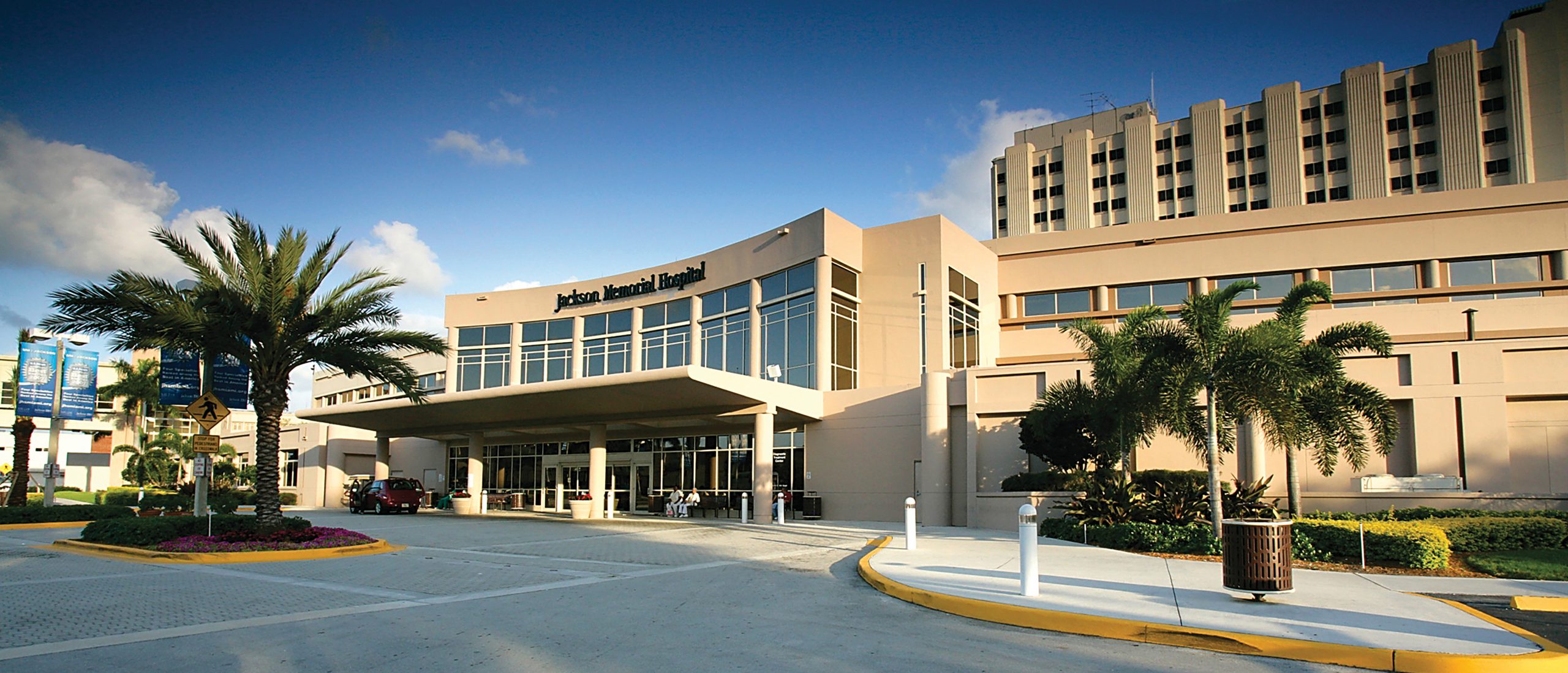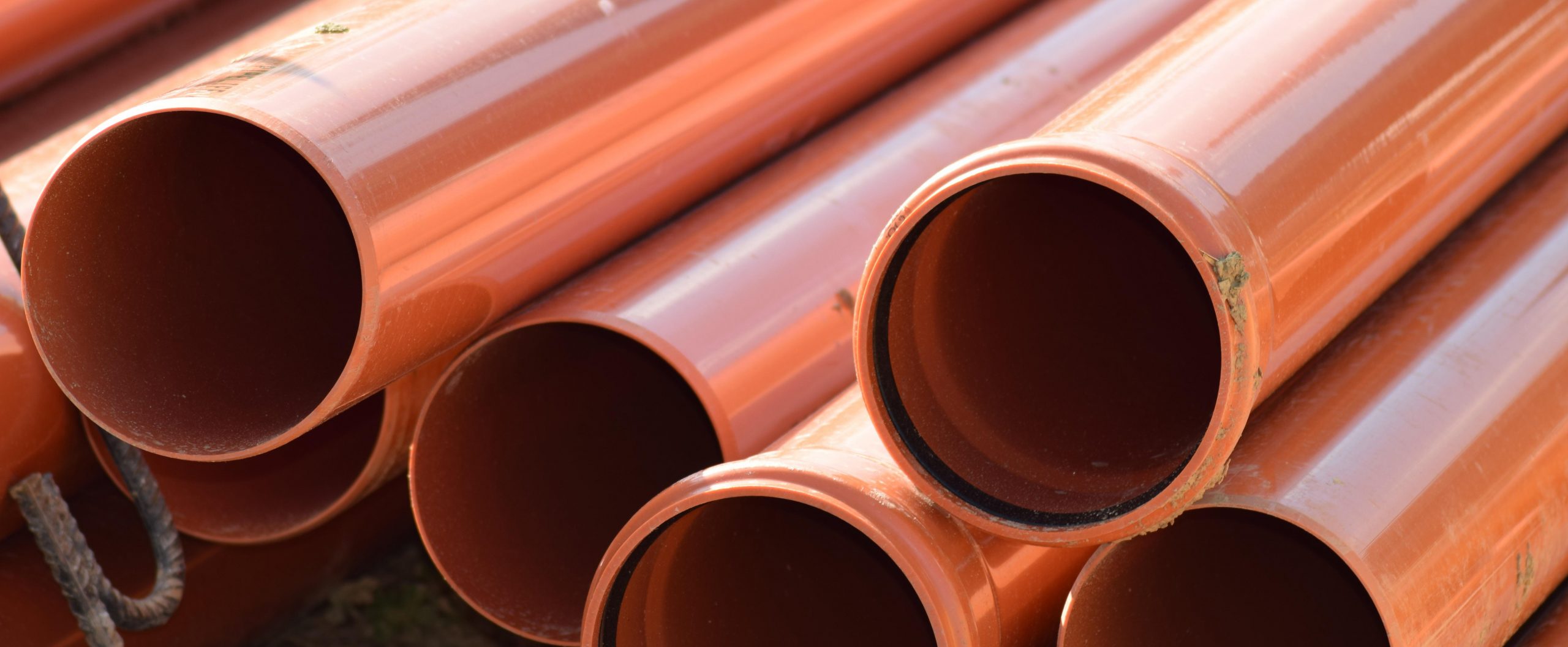WEST AVENUE NORTH & SOUTH D/B NEIGHBORHOOD UTILITY & RESILIENCY IMPROVEMENTS

Location
Miami Beach, FL
Owner/client
City of Miami Beach/ Ric-man Construction Florida
Cost
$100M+ Total
Completion
Design: In Permitting Construction: Ongoing
- Design-Build
- Urban Pump Stations, Stormwater & Drainage
- Utility Relocation
- Drainage
- Water Transmission/ Distribution System
- Sanitary Sewer Collection System
- Sidewalk/Curbing
- Water Meter Service Conversions
- SUE/Utility Coordination
- Public Involvement
- Landscaping
- Roadway Design
- MOT & Signalization
- Streetscape/Complete Streets Design
- Seawall / Bulkhead Improvements
- Property Harmonization with Artist’s Renderings for Each Property
- Interagency Coordination
In its continuing efforts to address sea level rise, the City of Miami Beach (CMB) awarded the RMCF/CES Consultants D/B team with two design/build contracts for neighborhood and resiliency improvements throughout the West Avenue North and South Corridors. Rising seas, high groundwater, king tides, wind and deteriorating infrastructure have contributed to frequent flooding of CMB facilities, residences and business properties in the West Avenue Basin. The resiliency and sustainability projects will provide the community with increased protection from flooding during storm events and high seasonal tides and a higher level of service for their infrastructure.
CES is the Project Manager, Lead Project Consultant/Designer, and Engineer of Record for the scope of work, which includes the design and construction of the complete public underground utilities of water transmission/distribution system, sanitary sewer collection system, and stormwater drainage system, including the verification and development of a stormwater model and a new 120,000 GPM master stormwater pump station, and the design, vertical rehabilitation, harmonization and ultimate construction of 2.2 miles of total roadway, sidewalks, landscaping and related infrastructure, including water meter service conversions from the rear of private properties to new water lines and connections in the right-of-way, in the projects’ corridor. CES is also responsible for the pedestrian friendly “Complete Streets” redesign, as well as incorporation of the findings of the 100 Resilient Cities Workshop, which includes raising the existing grade of the roadway by approximately 30 inches while providing drainage capacity for a 10-year storm event level of service with no structure flooding, a revised typical section that incorporates a pedestrian/bicyclist-friendly corridor, public/private property harmonization, new traffic signals, street lighting, and landscaping.
The North project includes the design of a “Bay Walk,” for pedestrians, which extends into Biscayne Bay at the west end of the Lincoln Road Corridor and proposed stormwater pump station. The South project includes the design and harmonization of the main commercial/ high-rise condo area which required greater focus on pedestrian access, landscaping and a modified roadway cross-section from 8th to 14th Streets for bicycle traffic.
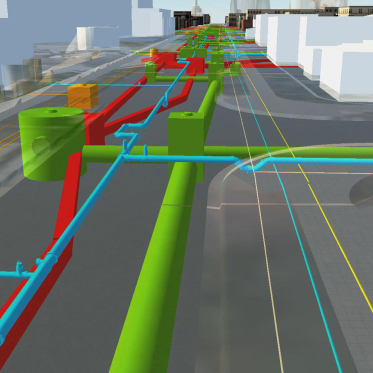
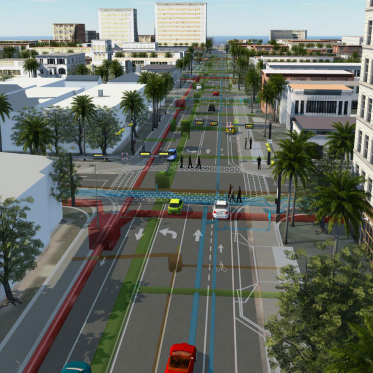
Coordination & Outreach: CES coordinated with the CMB, Ric-Man Construction Florida and the public/residents via the PIO and managed and interfaced with 10 subconsultants in a variety of disciplines throughout the project development and design, project resiliency improvements, and into permitting and construction. In a collaborative effort, CES directed, held or attended bi-weekly design, utility and project meetings with CMB staff and project team/contractor members. CES also developed, coordinated and attended multiple public meetings and prepared presentations for CMB review/use, supporting resident interface. The team also participated in the 100 Resilient Cities Workshop and incorporated design changes and improvements to the project as a result of the workshop. The CES Team utilized an Urban Forester/Arborist to identify and evaluate the existing tree canopy and its viability both within and adjacent to ROW to save/maintain as much of the existing “green” infrastructure as possible.
CES coordinated with 12 different utilities along the project ROW to identify existing utility locations, potential conflicts and options/opportunities for facility relocation or adjustments. The project also involved the creation, development and maintenance of a Master Utility Plan to develop designs that incorporated or remediated affected utilities. By utilizing Civil 3D Software, CES created a 3D Model and Interactive Video of the existing and proposed utilities to represent location and subsurface conditions to minimize conflicts and to improve utility allocations and corridors.
The CES Team identified and reviewed encroachments and optional design considerations to resolve conflicts, preparing Harmonization Plans for 192 properties (137 North/55 South), with each property set including a Site Plan, Landscape Plan and 3D Perspective Rendering, specific to each property. CES also reviewed and evaluated seven existing CMB and FDOT stormwater pump stations (three North/four South) that impact or integrate with the project for Emergency Generator locations and connections, including supplemental survey and site investigations. These new Generators will allow CMB to improve and maintain stormwater disposal to reduce/minimize flooding as part of the resiliency effort.
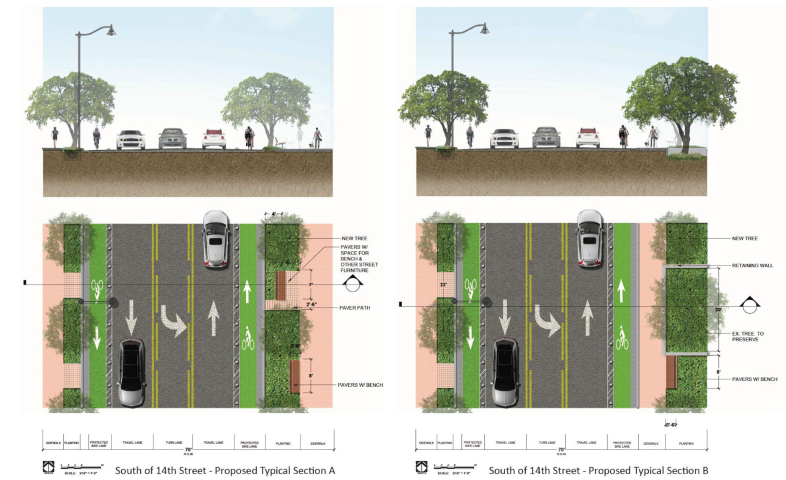
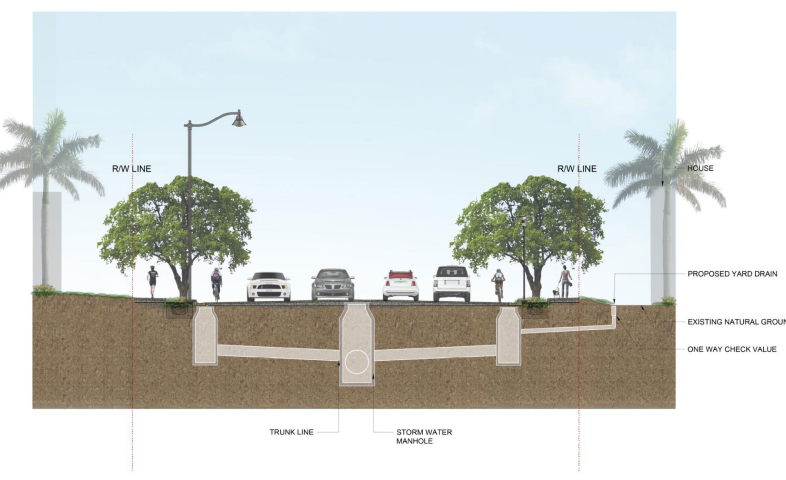
Stormwater Drainage System Improvements & Rehabilitation: CES performed a review and evaluation of two existing hydraulic models and developed an updated Stormwater and Hydraulic Model of the West Ave Project Basin that included the impacts of the City’s 600-acre Basin, from the project east to the Atlantic Ocean. The project was modeled using ICPR4 and included upsizing and design of all drainage lines, curb inlets and yard piping followed by significant upsizing and modifications of the proposed pump stations. CES created the stormwater model and developed a pre vs. post scenario, along with three alternative stormwater models. The model considered the proposed roadway elevation and the actual finish floors of each existing structure. A hydraulic grade line was developed and maintained at one foot below the lowest finish floor elevation. The results of this model are being used in the complete design of the stormwater system for both the North and South projects.
The projects include replacement and upsizing of the existing stormwater drainage system. The following will be installed as part of the project: 5,655 LF of 24-inch RCP drainage, 30 LF of 30-inch RCP drainage, 2,970 LF of 48-inch RCP drainage, 2,500 LF of 60-inch RCP drainage, 2,300 LF of 72-inch RCP drainage, 400 LF of 84-inch RCP drainage, and 300 LF of 96-inch RCP drainage, with equivalent sized box culvert materials considered as an alternate. Additionally, a new 120,000 GPM stormwater pump station, including water quality treatment units and a specialized dissipator discharge structure, will be installed on the west end of Lincoln Road.
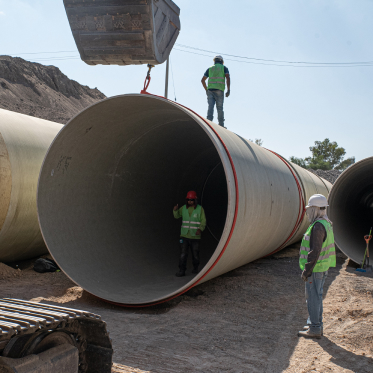
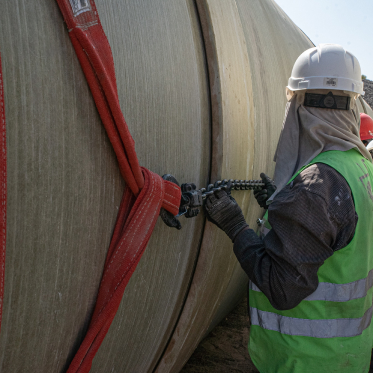
Water Distribution & Transmission System: The projects include replacement of the existing water main distribution and transmission system, to include 2,130 LF of 6-inch fire service lines, 11,250 LF of 12-inch distribution main, and 5,400 LF of 20-inch transmission main. New service connections, water meters, fire hydrants, and irrigation lines will be installed. The new water distribution/transmission system will be installed along West Avenue between 8th Street and Lincoln Road, along Bay Road between Flamingo Way and the Collins Canal, and along 8th Street to Lincoln Road between West Avenue and Alton Road. The existing water mains are being decommissioned.
Sanitary Sewer Collection System: The projects include rehabilitation and/or replacement-in-kind of the existing sanitary sewer collection system and adjustments to slopes and manholes to improve the existing system. The design includes the replacement of 8,750 LF of pipe of varying sizes (12-inch, 15-inch, 16-inch, and 18-inch), 62 manholes and maintenance access structures.

