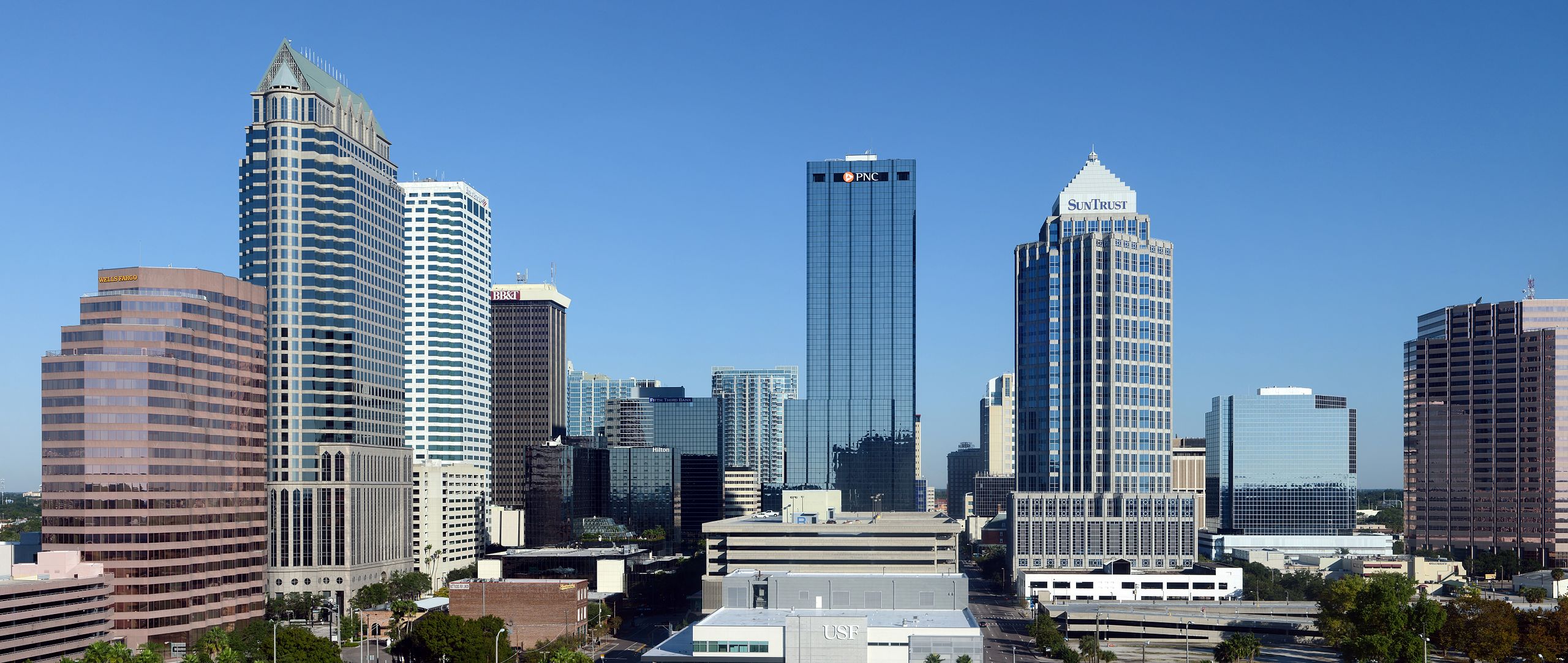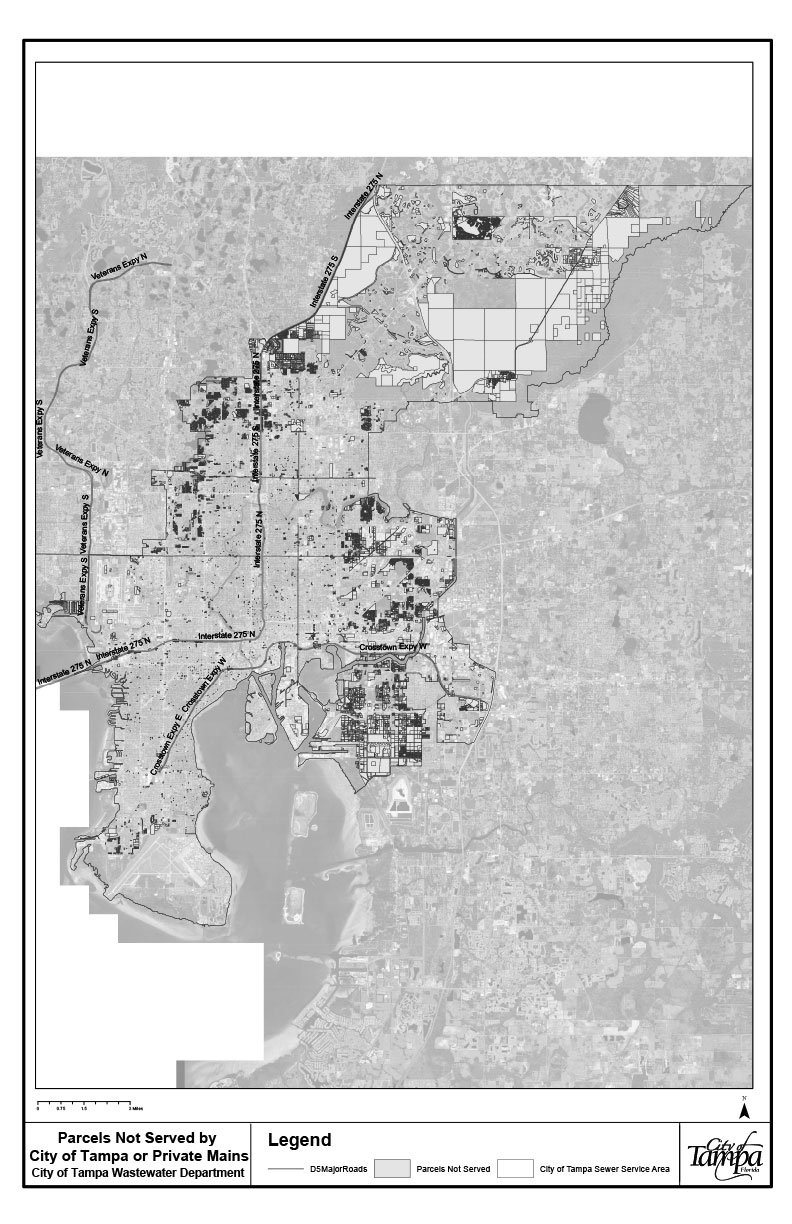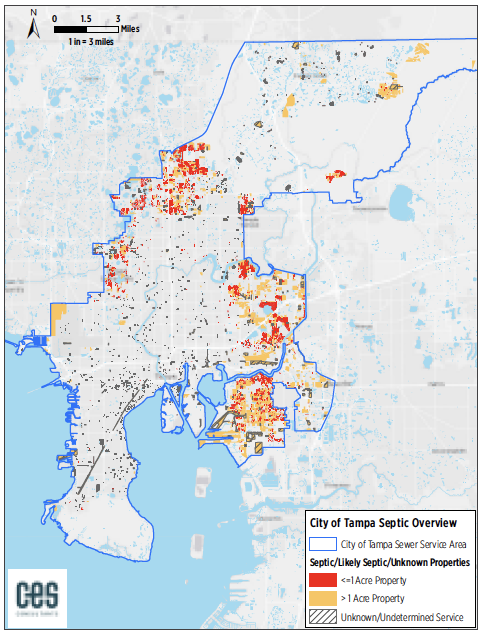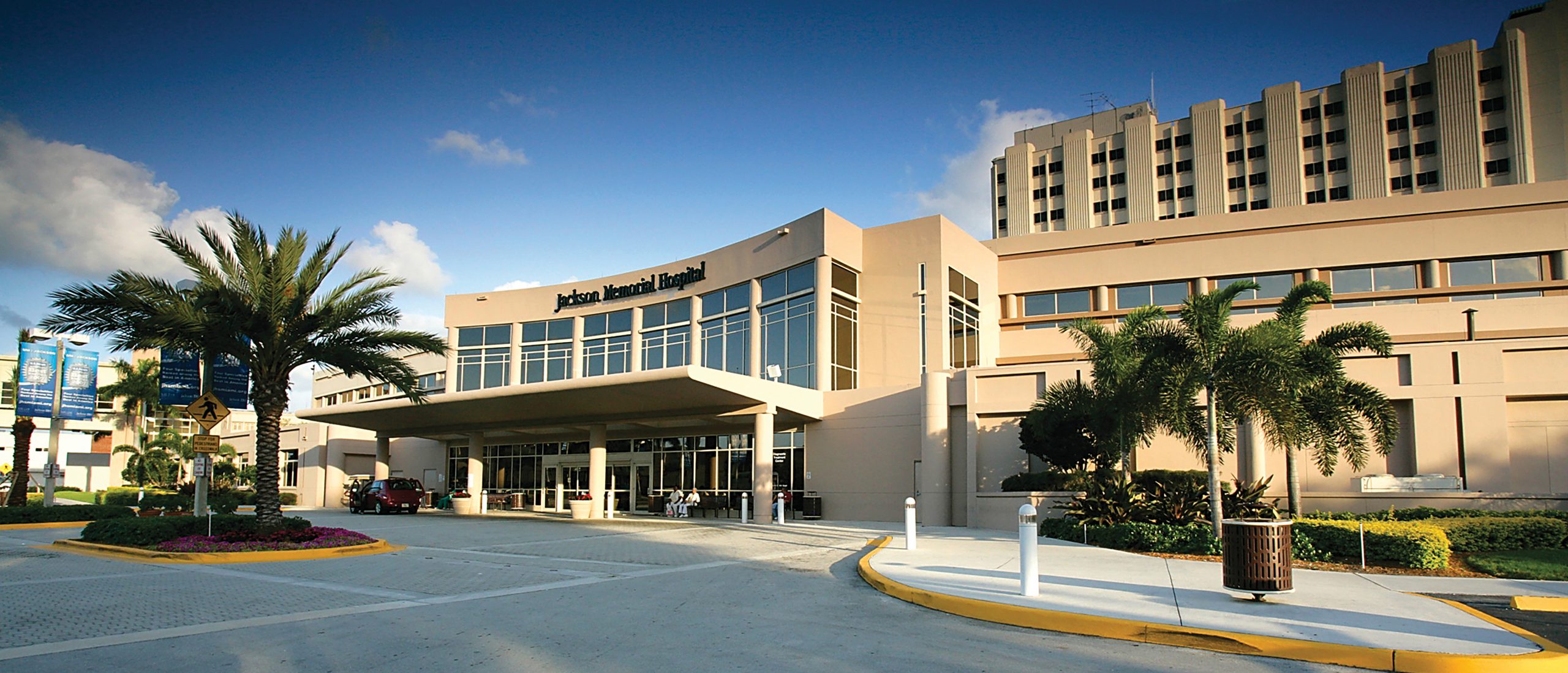CITY OF TAMPA GES TASK ORDER: SEPTIC TO SEWER STUDY

LOCATION
Tampa, FL
OWNER/CLIENT
City of Tampa
COST
$93,580 (Fee Only)
COMPLETION
2022
- Civil Engineering Analysis/ Study & Design
- Septic Conversions
- Wastewater Collection Systems
- Hydraulic Modeling
- Cost Estimation
- Interagency Coordination
- Contract Administration
CES developed a concept plan to replace existing septic tanks serving residential and other properties within the City limits with an expanded network of sanitary sewers, lift stations and force mains. The plan is based on extending sewer service to existing developed and undeveloped properties. The purpose of the plan was to identify areas with properties that have septic tanks within the City of Tampa, to develop conceptual layouts of the wastewater facilities needed to extend sewer service to these and adjacent undeveloped properties, and to develop a concept level estimate of costs to construct the facilities needed to convert from septic to sanitary sewer service.
The Scope of Work included:
- Confirm study goals, approach, scope and deliverables.
- Collect and confirm project area data.
- Identify properties served by septic systems, identified in the Florida Department of Health database, as Septic System Areas located within the City of Tampa limits.
- Identify adjacent undeveloped properties and related, potential wastewater flow rates based on current land use, size of property and standard guidelines for estimating wastewater flow rates
- Develop unit costs to demolish and abandon septic systems and connect to new, in public street, sanitary sewer.
- Develop estimated sewage flow rates for these existing developed and undeveloped
- Develop sewer system layout concepts, using SWFWMD LiDar topography, estimated flow rates for developed and undeveloped properties, minimum slope for B, 10, 12-inch pipe, depth range from 4’-12’, duplex submersible lift stations.
- Aggregate Septic System Areas and adjacent undeveloped properties into “sewerable” Project Areas presented, as practical, in GIS and Shapefile formats
- Prepare Concept Plan for each project area using gravity sewers and lift stations/force main connections to existing sewers. Plan will include figures of the areas and spreadsheets with the lists of properties and estimated flow rates.
- Prepare Concept Level cost estimates for public and private component costs
- Compile Preliminary Concept Plan Report








